Also known as the Ingalls-Colby House, The “Countess House” is really two houses, it was an eighteenth century, center chimney cape facing the river, and a two story house built on Main street about 1810. It is celebrated in Whittier’s poem, “The Countess.” Rufus Porter, an itinerant folk-artist, decorated many of the rooms with his unique murals (Most likely done in Timothy Kinneson’s time). A large fireplace can be found in the kitchen and unusual slotted “Indian shutters” grace front rooms. (34)
1700’s
The back ell of the Countess House was built in 1750 by Thomas Elliot/ Ephraim Elliot??. This is suspect, see below. James White owned the land until 1783.
1764: Moses Badger sells land along highway and Merrimac River to Pain Wingate (father of Mary who marries Thomas) (115/260) But not in the village.
Rev Paine Wingate’s probate # 30160 dated 1786. Isaac Whittier, Moses Moody and Francis Carr are committee. Joseph Wingate executor.
Wife Mary (Balch) gets her dower and 1/5 part of household items.
Daughters Mary, Elizabeth, and Sarah get 1/5 portion and 2 dollars
Son Paine Land in Chichester, NH
Son John land in Warner, NH
Son William gets wearing apparel and 10 dollars
Son Joshua gets 2 cows
Daughter Abigail: gold necklace worn by her mother
Son Joseph is executor and gets land and dwelling house
47.5 acres in Amesbury: 332.00
Part of a right of land in Chichester, NH
Signed 1783, Feb. 25 (appeared 1789, recorded 1807): James White Esq to Thomas Elliot (179/261). Starting at land of Joshua Wingate and running westerly 3R, then northerly 2.5 R on land of E. Elliott, then running westerly on highway 19.5R, then southerly 7.5R on land formerly owned by Samuel Chase, then easterly 20R on White’s land to bound first mentioned. This suggests a little jog of 2.5R by 3R bordering Colby Lane owned by E. Elliot.
Thomas Elliot must have built the original house within this time frame: 1783-1795.
1795, Apr 17: Thomas Elliott (son of Ephraim and Mary) and Sarah Elliott to Henry Ingalls Jr. of Haverhill (180/158). A certain lot of land with buildings bounded by highway from Swett’s Ferry 8r21L, West by land of Simeon Copps and Daniel Chase 5R21L, South by Daniel Carr 8R1L and Moses Moody 21L, on East by Moses Moody 4R4.5L
1797, Aug 4: Henry Ingalls Jr. to Moses Moody (180/159) bounded by highway from bridge to Haverhill town 8R21L, Simeon Copp10R, Moody8R1L and Moody5R. (Mortgage)
1798, Aug 15: Jethro Pearson sold a Taylor Shop to Thomas Elliott. It was situated on Henry Ingal’s land. It measured 10′ square and was one story. $10.00 (164/120)
Henry Ingalls purchased land in Haverhill in 1783 from Enoch Caldwell (141/59) and Peter Green (149/81). Neither of these two pieces of land is in Rocks Village.
Ingalls (Ingals)
The Ingals family that lived at 29 East Main St were Henry and Abigail (Wingate). Henry, jr., marries Mrs. Abigail Wingate of Amesbury, int. Aug. 18, 1777 in Andover
Henry Ingalls, Jr. (b. Nov. 22, 1752 - d. April 2, 1832) ; m. ist, Sept. 1777, Abigail (Wingate) (b. 27 March 1749 in Amesbury - d. 28 August 1807 at age 58), daughter of Rev. Paine Wingate of Amesbury ; He was a Rev. soldier, serving as substitute for Nathaniel Lovejoy. He moved to Ayers Village, Haverhill, and died in the poorhouse, Apr. 12, 1832.
Mrs. Abigail Ingalls died August 28, 1807.
Henry, married [Mrs. int.] Susanna Merrill of Methuen [of Haverhill. int.], Apr. 17, 1811.*
Susanna dies July 20, 1824.
Mrs. Thomas Chase of West Newbury had a set of knives and forks that belonged to the Countess, and since the death of Mrs. Chase, the set has been divided among relatives. One of these relatives has given one knife and one fork to the Haverhill Historical Society. Mrs. Chase was a Ladd before her marriage to the West Newbury Chase, and she was born at Rocks Village, her mother I think was an Ingalls. (Notes from chase Chronicles) This Mrs. Chase was Ann (Ladd) Chase, daughter of Nathaniel and Sally (Noyes) Ladd.
The back section, circa 1700, faces the river and has two large fireplaces each with a working bake oven, and a small fireplace in the upper master bedroom. It is uncertain as to whether Henry Ingalls built this part of the house in 1777.
1813 a judgement is made against Henry Ingalls from Moses Carelton No2/47and another by Fitch Pool No2/13. The resolution for payment is splitting up the house (or at least the front part) and giving it to Carelton and Fitch.
1814, May 18: Moses Carleton to John Ladd (204/145)(3.5R on Road, running through center or house, 2R 20L on east and Henry Ingalls (jog of 15L), then 4R by Ingalls, South by Moses S. Moody 2.5 R then west by Quimby back to Road. (This means the house was built prior to Weld owning it) What happened to Ingalls??
1816, Jan 17: Fitch Pool and Eliza Pool to John Ladd (207/279) (Road 3R, East 4R, South Moses S. Moody 3R, West John Ladd. Being the land lately of Henry Ingalls. Set off to Fitch Pool by the execution of the Records of the Registry.
1816, July 9: John Ladd to Nathaniel Ladd (210/262). 9R on road, 5R on Way, 9R on Moses S. Moody on south, Quimby 5R on west with shop (might be J. J. Chase Shop or is this the Taylor Sop of Jethro Pearson) in northwest corner.
1820, Jan 6: John I. Davidson, Henry I. Davidson, and May Davidson to John Ladd (223/77). 1/2 house, bounded opposite of 204/145. John Davidson, of Newburyport marries Abigail Ingals (Countess’ Sister), July 1, 1795.*
1820, Jan 10: Nathaniel Ladd and Sally to John Ladd (223/77). 9R on road, 5R on Way, 9R on Moses S. Moody on south, Quimby 5R on west with shop
1820, March: John and Sophia Ladd to Elias Weld. (222/168) bounded starting at corner of Widow Quimby and Road and running 8R2L south east to open way leading by Joseph Estabrook, then 5R9L south on way, 6R west, 2R5L north and continues 6R5l north to beginning. The same year he buys pasture land from Samuel Colby bounded by William Chase, heirs of Thomas Elliott and driftway (222/168)
Dr. Weld
Widow Abigail Abbot was married to William Abbott, they lived in land that borders William Cutler and Distillery.
Abbott dies in 1798. Dr. Elias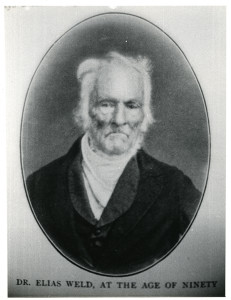 Weld married widow Abbot (widow of Dr. William L. Abbott) July 11, 1799 and made use of the house where dwelt the countess as a L to the larger house built by him in 1809-1810. (26).
Weld married widow Abbot (widow of Dr. William L. Abbott) July 11, 1799 and made use of the house where dwelt the countess as a L to the larger house built by him in 1809-1810. (26).
Dr. Elias Weld purchased land from Tewksbury bounded by Daniel Swan and Moses Moody Nov 1818. (219/298)This same land was sold to Tewksbury by Sarah (Stewart) Chase in 1799 (219/297) past 21 East Main bordering 12 Rod way.
The Works of John Greenleaf Whittier, Volume 8, Greenleaf talks about memories of “How Plainly rises before me the figure of Dr. Weld in his drab coat and breeches, – a true gentleman of the old school, – a skillful physician, and benefactor of the people” (pg 38/39). The poem “The Countess” written in 1863 was inscribed to Dr. Weld. (In the New England Magazine: An Illustrated Monthly (February 1893))
Dr. Weld moved to Hollowell Maine. He seemed to be a benefactor to John Greenleaf Whittier (70, pg 48)
Weld sold land to Timothy Kineson in March 29, 1824 (235/137) bounded by Henry Quimby on west 5R, road on north 9R, open way on east 5R, southerly by Daniel Elliott 9R. Sold pasture land to William D. S. Chase in 1829. (258/66)
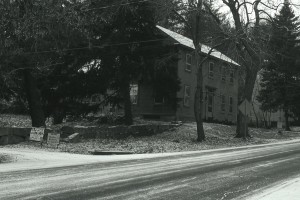
The front section, circa 1800, faces East Main Street. It is much more formal with high ceilings, crown moldings, period 12 over 12 windows, and unique louvered shutters which slide into wall pockets. These shutters, often known as Indian Shutters. On the first level the windows are 12 over 12, and on the second level the windows are 12 over 8.
Dr. Timothy Kineson
1824, May 6: Dr. Timothy Kenison bought the house from Dr. Weld. (235/137)
1850 Census
870-1097 Timothy KINISON, 54, physician, $3000, NH
Abigail ", 52
Abby ", 23
John ", 11
Albert ", 8
1856 Map: lists Dr T. Kinison
Dr. Albert Kineson
1877: Nov 7: John S. Poyen, Elizabeth B Poyen, John W. L. Kenison, Abbey E. Kenison, Hannah W. Kenison to Albert E. Kenison (988/234) East by private lane, west by moses jaques, south by Hazen Kimball and Richard Colby
1892 map lists Albert Kenniston
Not sure if Kennison’s lived here or not at this time. There is another house photo at the special collections Library of a house on 100 Merrrimack street as Albert Kennison’s.
1900’s
1900 Census
Thomas Bailey (81) farm laborer from Vermont
Eliza J. Bailey (79) married 59 years
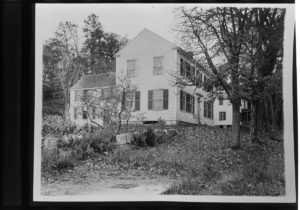
1915, Jul 17: Hannah W. Kenison (widow of Albert E. Kenison to Jennie M. Follett (d. of of John H. Follett and Rose M Bellman) (2303/262) Being the same premises described in a deed from John W. L Kenison and other to the late Albert E. Kenison, dated Nov 7, 1877.
1918, July 15: Jennie M. Follett to George W. Bradley (2395/205). Includes Mortgage from Jennie to George (discharge: 2509/434 in 1922) Jennie is d. of Charles A. Colby (1885 – 1963) marries Rosa (Bellman) Follett (1873 – 1xxx), now a McCarthy. Jeanette M Colby (1906 -1956) married Michael Walakenis (1899-1964)
1922, Mar 28: Alice W. McIntosh, William P. McIntosh and Lillian M. Sharples (widow) (Children of Albert) to George W. Bradley (2510/385) Being the premises owned by our late father, Albert E. Kenison, at the time of his decease. (not sure why the kids have it as their mother sold it to Jennie Colby in 1915. maybe 1/2 house?
1922, March 28: George W. Bradley to Edmond H Swett (2510/385) Swett takes mortgage with Citizen’s Co-op Bank (2510/386) discharge 2816/457 in 1929.
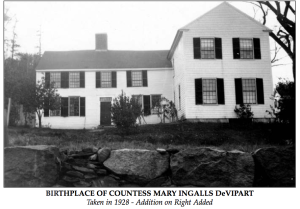
1936, June 15: Edmond H. Swett (1856 – xx) and Esther L. Swett to Harry Weston Colby and Grace V. Colby (3076/97)
1936, June 16: Harry W. Colby and Grace V. Colby (3076/98 – mortgage) 3438/39 – discharge)
1940 Census: Harry W. Colby – 53, Grace W. – 54, James G. – 23, Frederick C. – 20, Robert H. – 16, Thelma – 10
1941: Harry W. Colby
1960, Feb 10: Harry W. Colby and Grace V. Colby to Frederick C. and Florence K Colby (4643/42) bounded North by Highway, East by Colby lane, south by land of Charles Colby and Frederick Kimball, west by land formerly of Mary Quisted.
1969, Mar 22, Frederick C. Colby and Florence K. Colby to John O’Brien and Veronica R. Morgan (5597/557)
1976, Aug 10: John W. O’Brien and Veronica Morgan to Veronica Morgan (62629/013)
1978, Mar 13: Veronica Morgan to Norman R. Weiss and Susan E. Weiss (6451/309)
1978, Oct 4: Norman R. Weiss to Susan E. Weiss (6527/245)
1983, May 19: Susan Weiss aka Susan E. Feener (7113/238)
2002, Apr 26: John D. Boncher and Susan Hale to Frederick T. Crowley and Nelle C. Crowley (18635/198)
2008, Jan 16: Frederick T. Crowley and Nelle C. Crowley to David A. and Kirsten E. Marchand (27445/134)
2016, Apr 8: David and Kirsten Marchand to David H. and Dolores M. Rowland (34832/465)
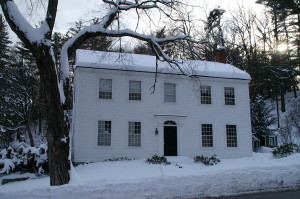
Not sure when fan light was added. Doesn’t seem to have been in the 70s.The centrally located front door has a fanlight above, and pilasters on either side. (Fanlights are so called because their shape resembles how a fan looks when it is unfolded.) Pilasters are commonly referred to as columns, but this is an incorrect use of terminology as columns are freestanding and pilasters are not. Columns too are much more common in Greek revival homes, than in Federal style homes. The home has a low-pitched, side-gable shaped roof and two end position chimneys.
1942, Sept 21: 33 E Main Street RV to Ida M Ramsey for non payment of taxes. Lot 6, Block 7, Plat 430 ( Is this the side yard?)(3300/313)
1958: owned by Richard and Shirley A. Dam (year 1958, plan 5)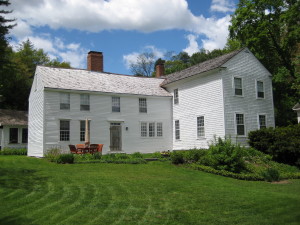
References
Photos at Special Collections Haverhill Library: https://haverhill.pastperfectonline.com/photo/1192F730-B096-41D2-B6DA-246975974150